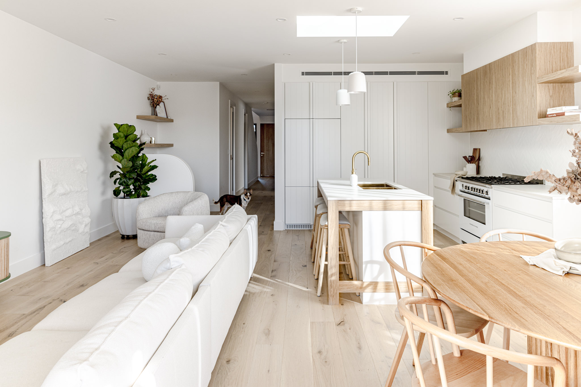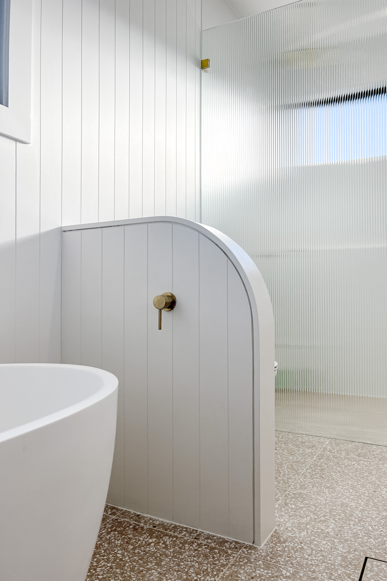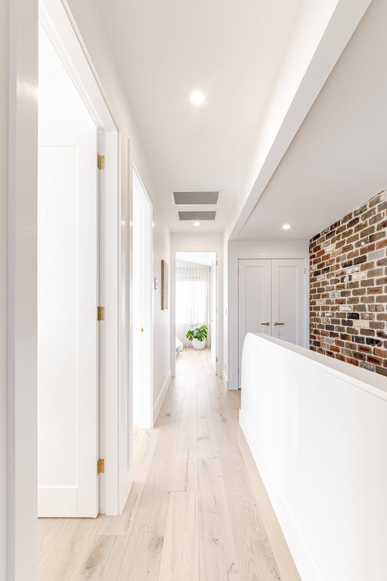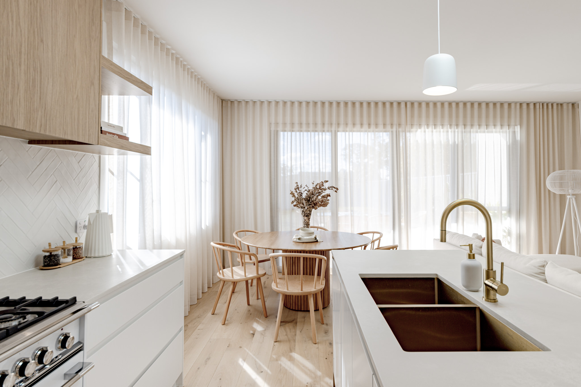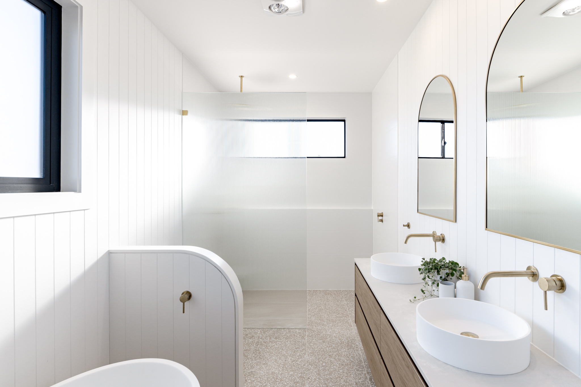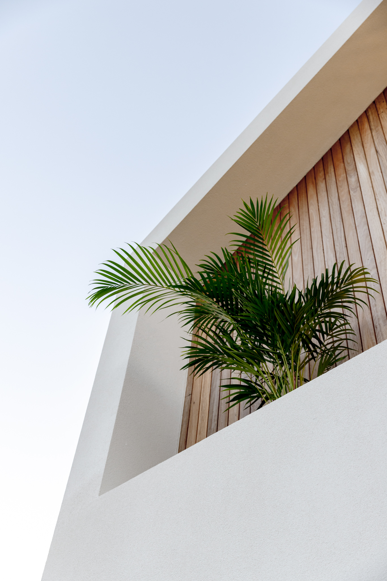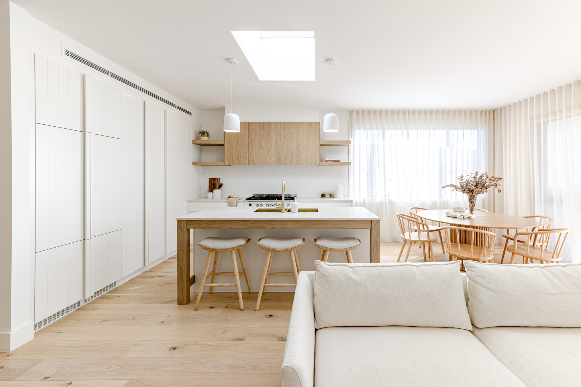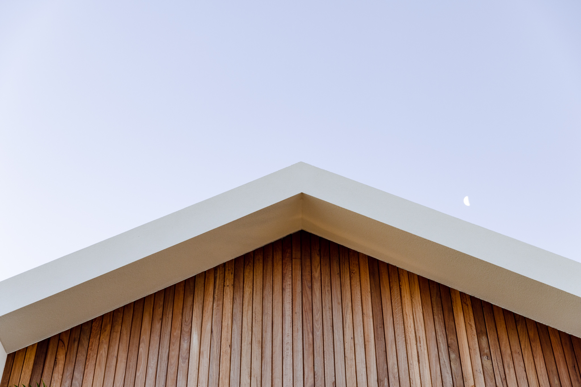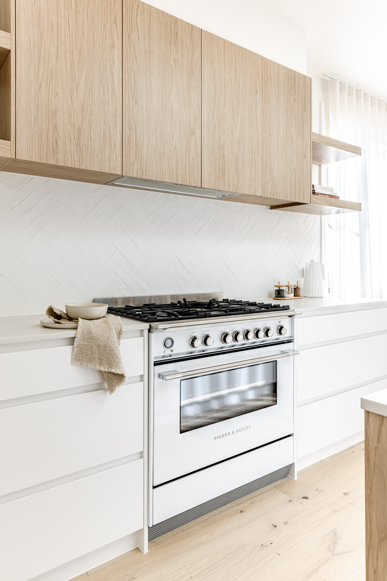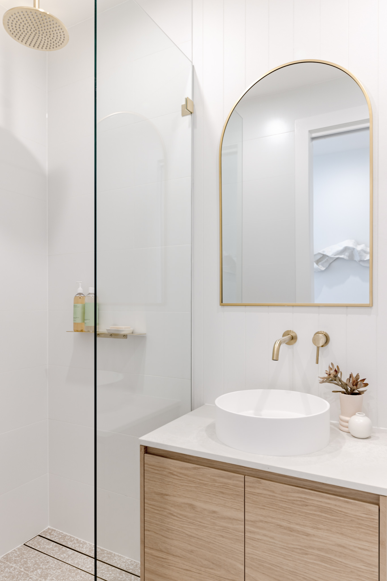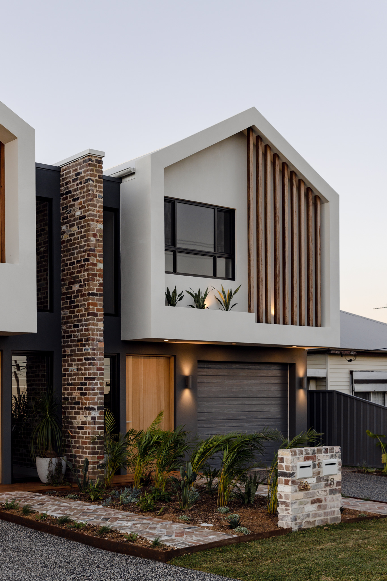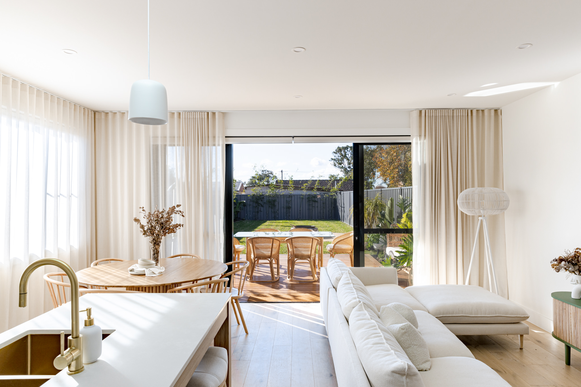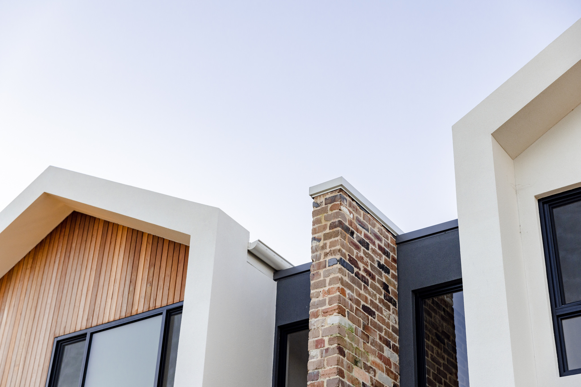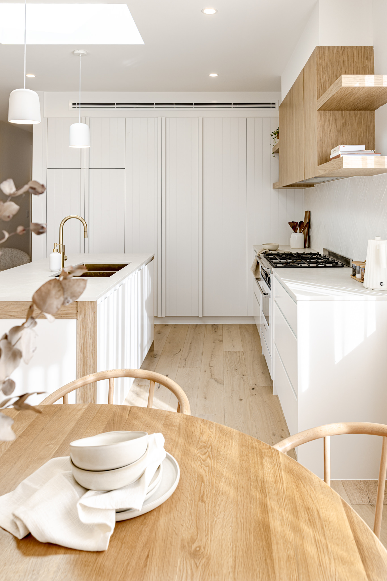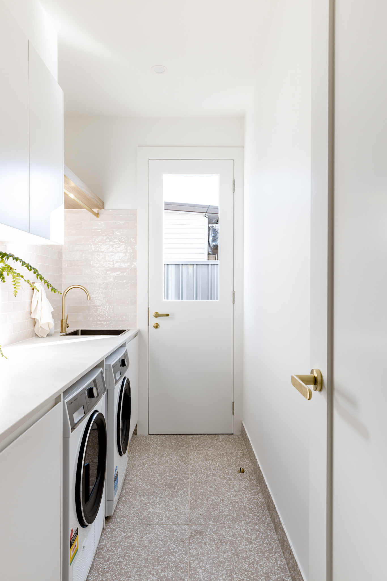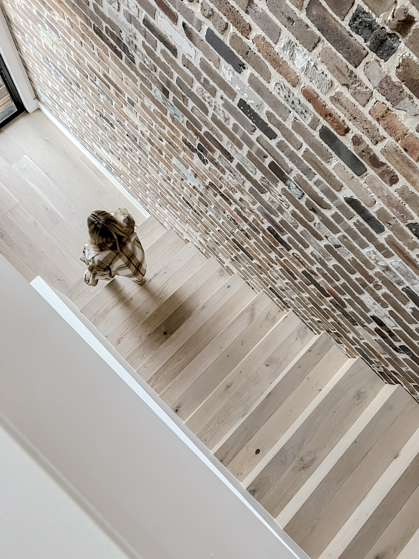Toukley
The owners of this property purchased a dilapidated cottage on a lovely flat block. The vision was to create a luxurious dual occupancy residence to achieve the clients' dreams of owning their own home and investment property on the same block of land.
The home owners wanted to create a show-stopping dual occupancy with plenty of street appeal. Each residence features 4 bedrooms, a master ensuite and a generous living, kitchen and dining area which opens out to the private backyard and entertaining area.
The brief called for a variety of external materials including recycled brick, cement render, natural timbers and a mix of lightweight cladding to achieve a modern contemporary look with a touch of Scandi style. The floor plan is mirrored, however each dwelling has its own distinctive facade, while the interior finishes complement the individual style of each residence.
5 stunning features of Toukley:
- Oak-engineered floorboards throughout
- 2.7m-high ceilings
- Raked ceilings in the master bedroom
- Water views of the lake from the master bed
- Fully integrated appliances



